Spectrum High School
Spectrum High School Design Build Project
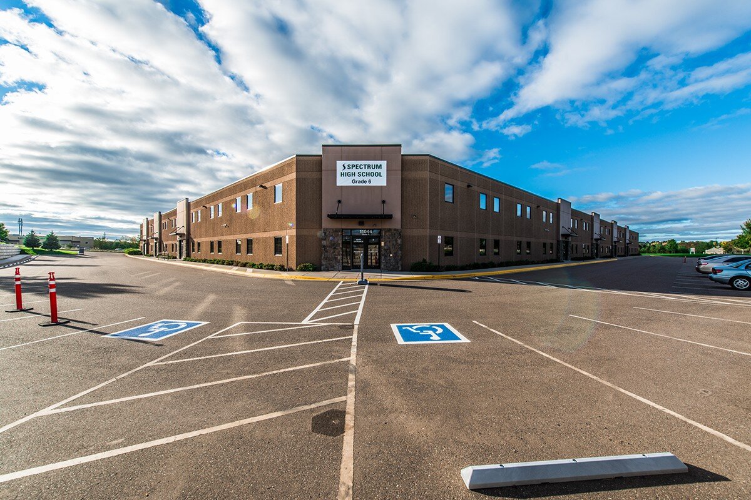
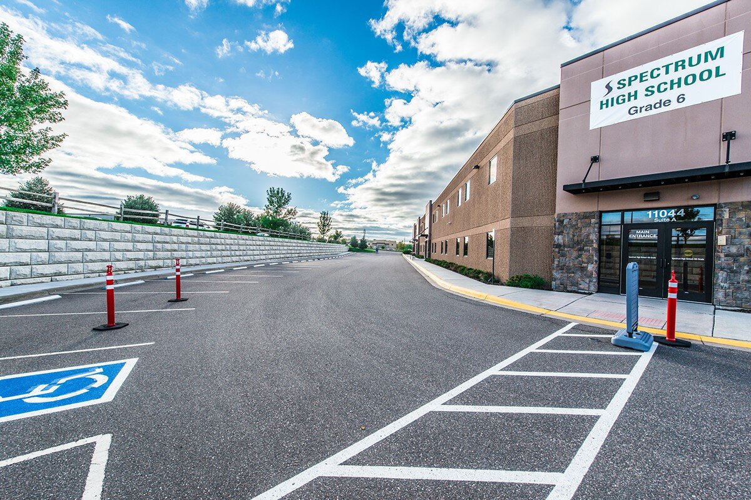

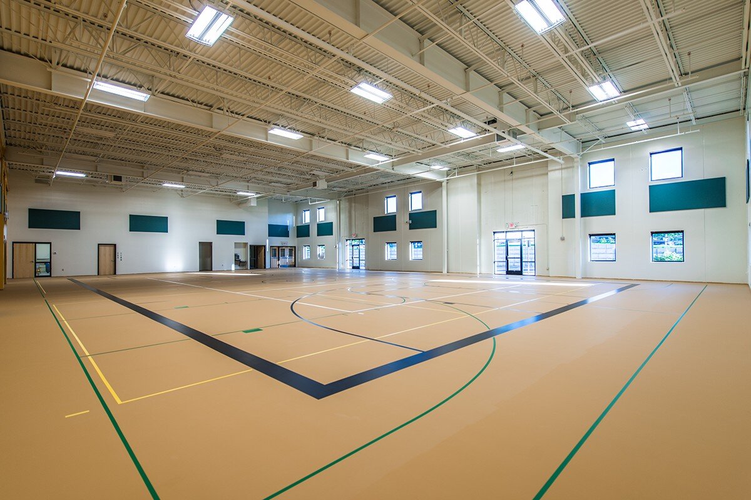
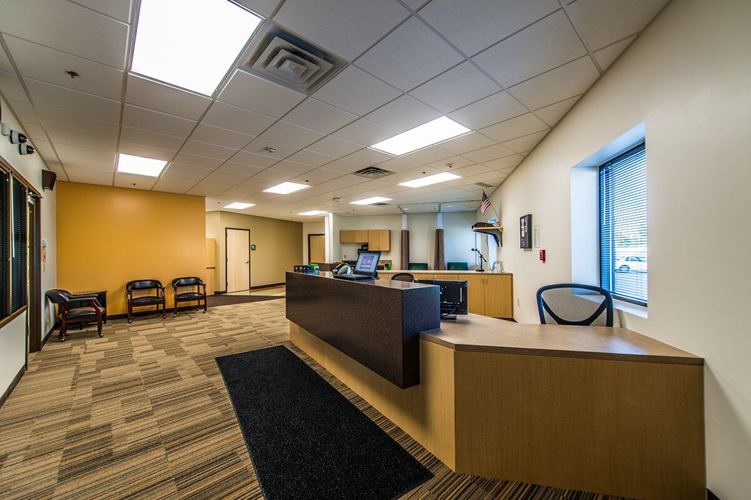
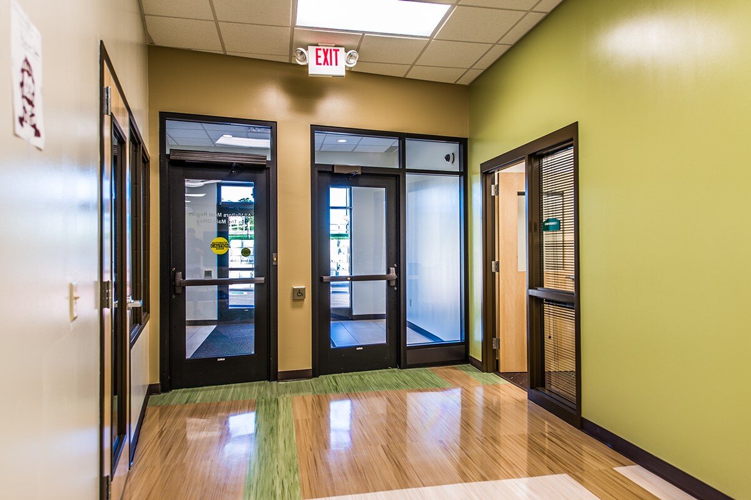
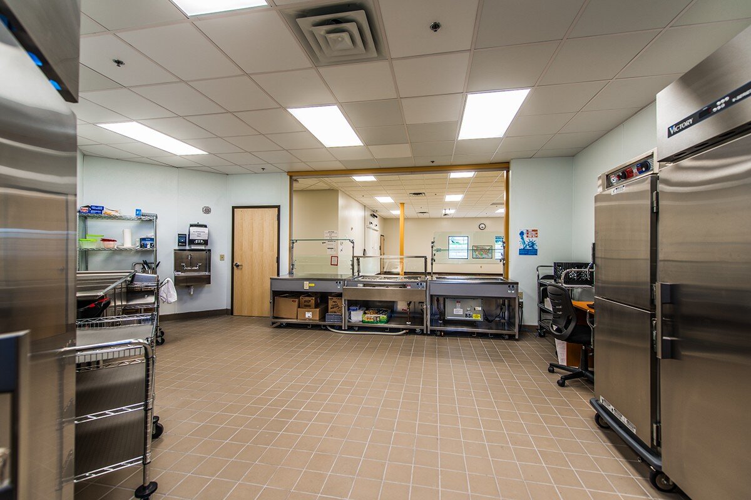
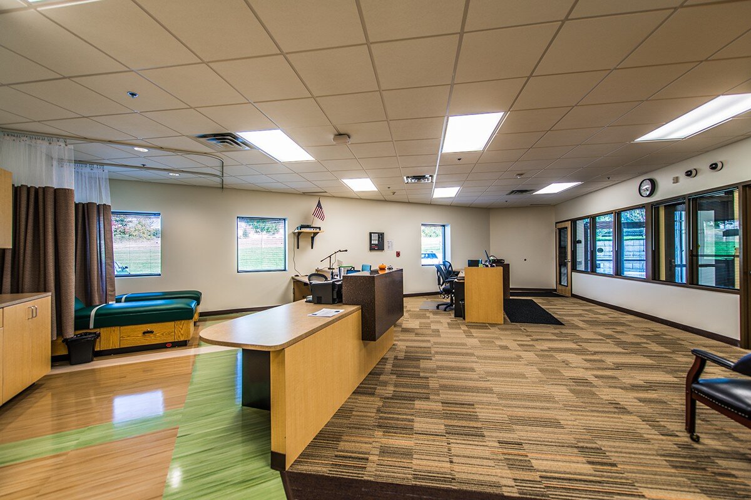
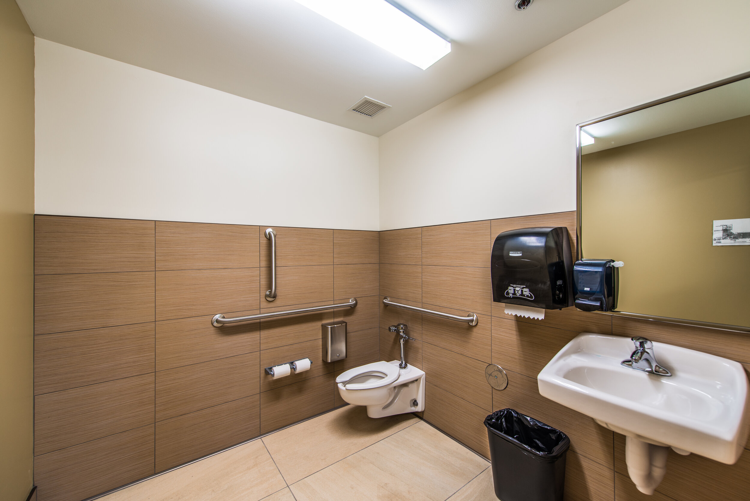
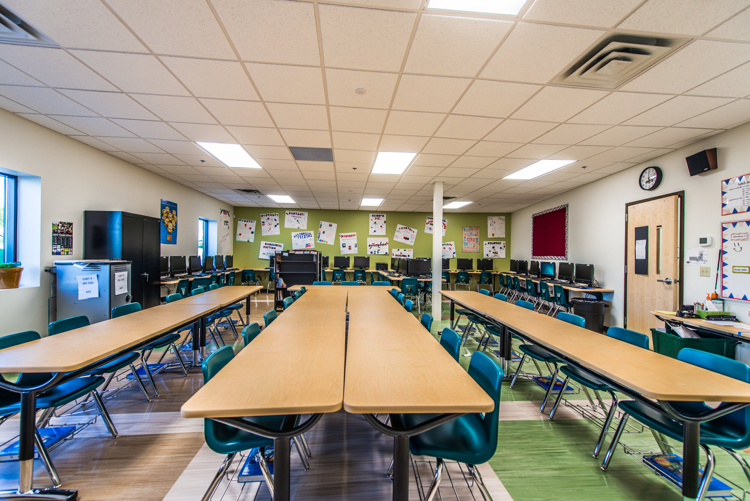
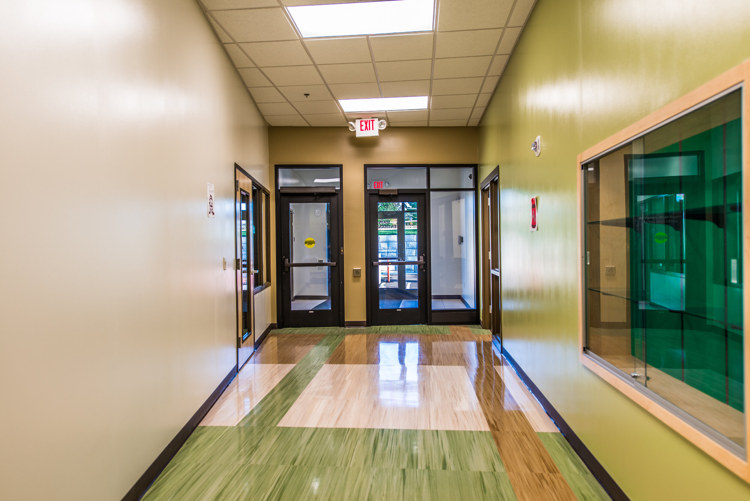
Spectrum High School built their current main campus down the street from a building that was designed to be business condos for small businesses. That particular building had over half its space vacant after eight years in existence, and that space had was never built out. Spectrum High School purchased ten condo sections of this building in which to use for the sixth grade education center and gym.
Gustav & Rudy utilized this space to help build classrooms for approximately 125 sixth-grade students, a reception area with administrative offices, a conference room at the front of the school building, a warming kitchen, storage, janitorial closets, a music room with sound proofing wall design, a common area for lunches and other organized activities, a staff lounge, restrooms, a maintenance area, a gymnasium, locker rooms, and a weight room for athletic strengthening and conditioning.
The roof line slopes above these spaces to over 22’ clear, allowing for ample installation of shelving or other equipment at the rear and the use of the office and mezzanine space at the front.
