Construction Office Building & Warehouse
Gustav & Rudy managed the entire new design/build construction of a large office building and warehouse located on four acres in the northwest metro area of the Twin Cities, Minnesota. The facility and parking lot consist of 4,000 square feet of wood structure office space, an adjoining 12,000 square-foot pre-engineered steel warehouse building, 16,158 square feet of concrete pavement parking lot, and 1,275 lineal feet of B612 curb and gutter.
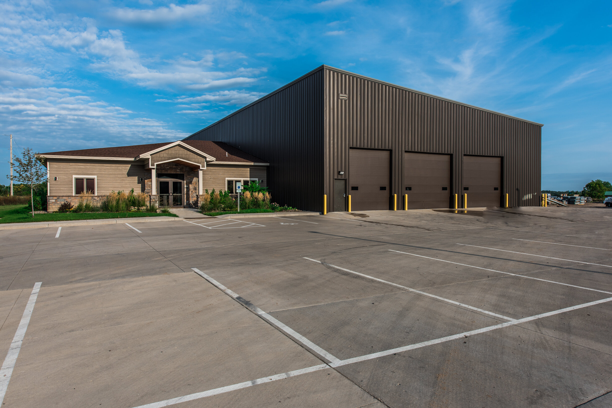
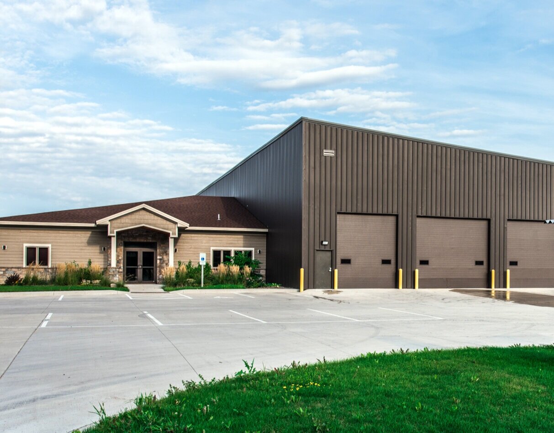
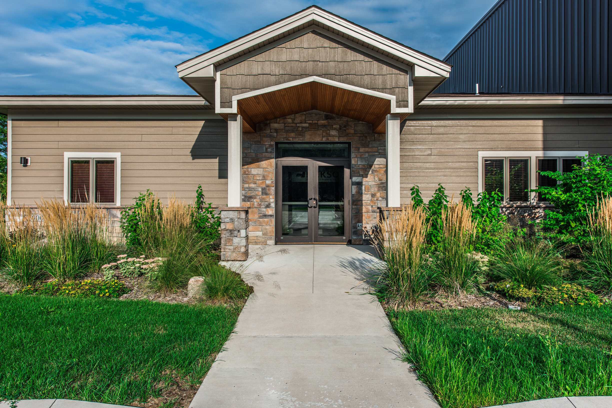
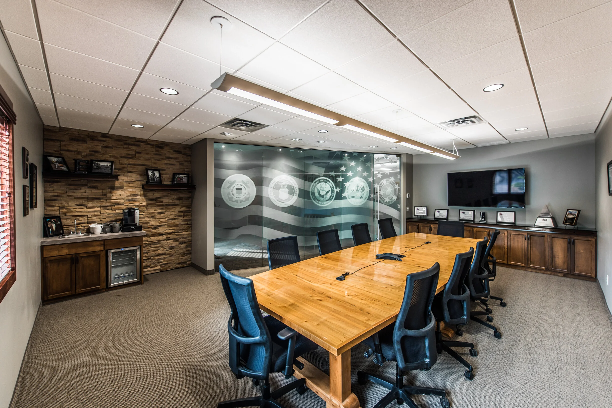
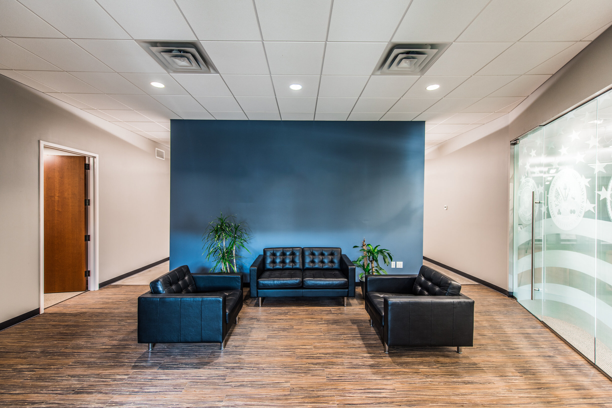
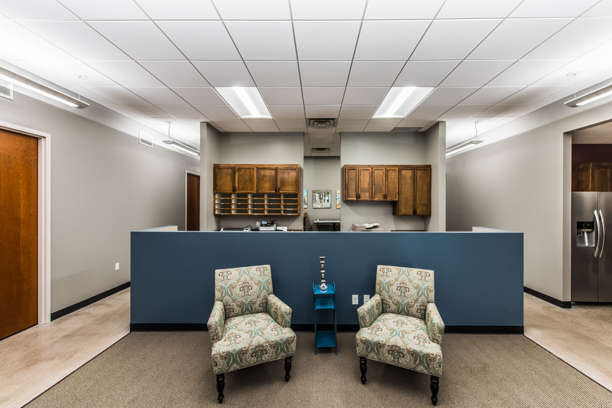
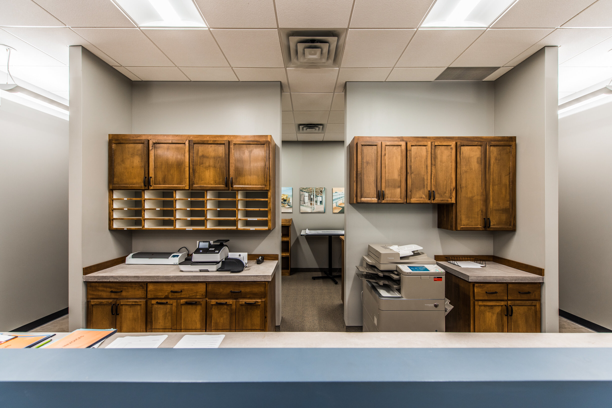
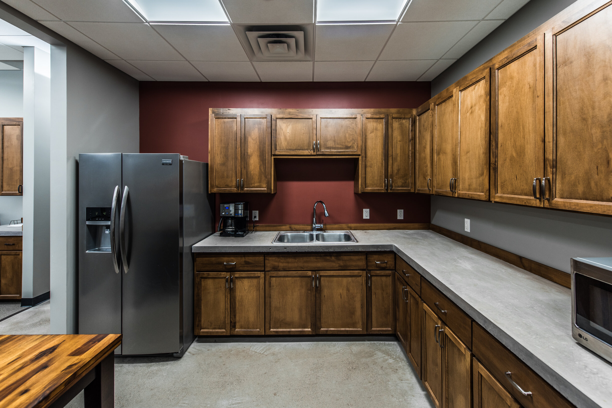
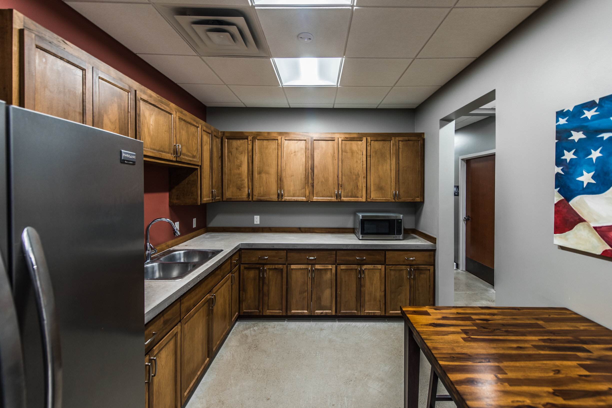
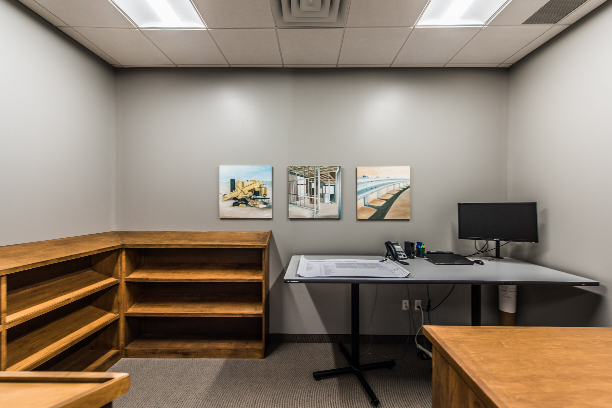
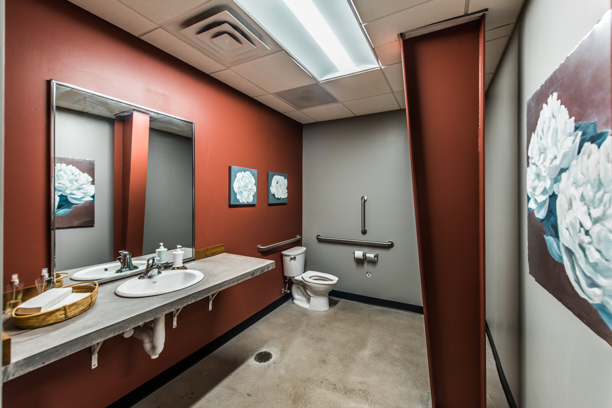
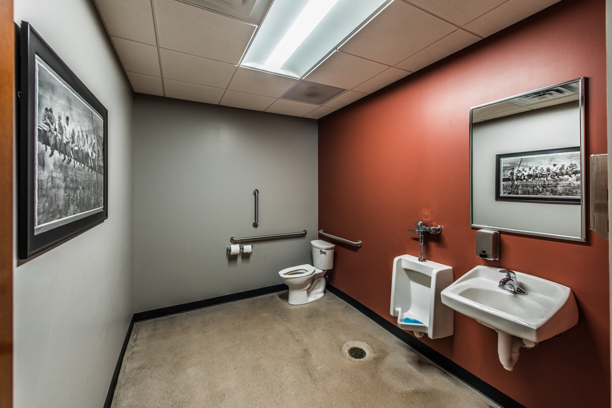
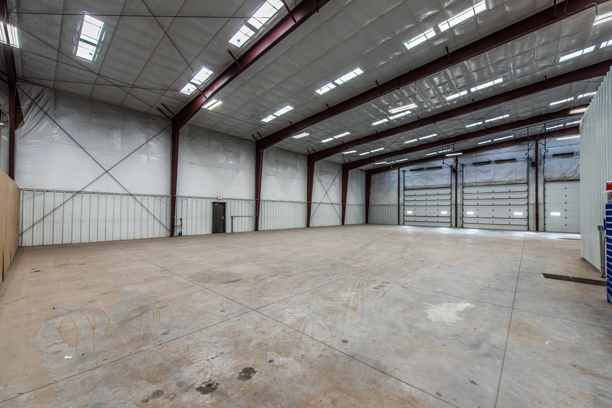
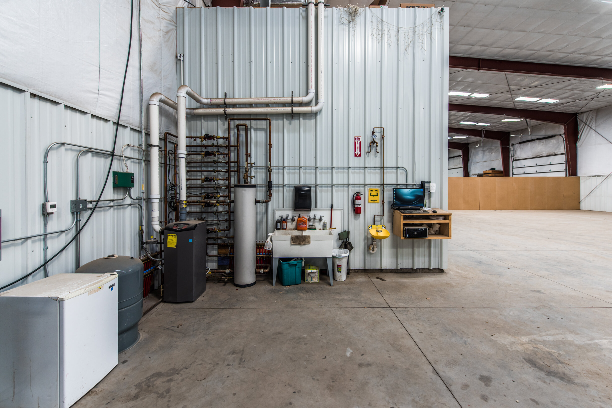
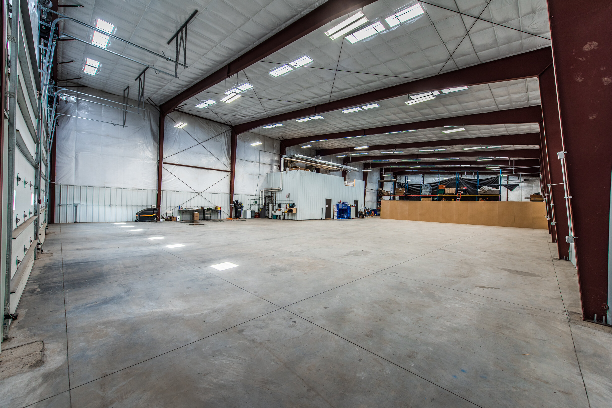
Our team managed the entire new design/build construction project from the ground up – starting with the initial design in April 2015, through construction beginning in November of 2015, to the build completion in September of 2016. Gustav & Rudy performed as the General Contractor along with self-performing all excavating, concrete, concrete paving, rough framing, steel building erection, siding, finish carpentry, acoustical ceiling, painting, and doors and hardware install.
The most important focus throughout the facility design/build process was to craft a functional space that allowed for expansion and continual efficient use for years to come. There were specific obstacles in each stage of design and construction that needed to be addressed and overcome to create and maintain a successful build process, and ultimately, an exceptional final structure. During each phase of the design/build, our team made many strategic decisions that would allow for increased efficiency and productivity – providing not only a solid structural foundation, but also integration with daily functionality of the building.
OUR SERVICES
General contracting
Excavation
Concrete
Concrete paving
Rough framing
Steel building erection
Siding
Finish carpentry
Acoustical ceiling
Painting
Door/hardware install
