Minnesota VA Medical Center Renovation
Department of Veterans Affairs Medical Center (VAMC) - Minneapolis, MN
Gustav & Rudy completed the following projects for the Minneapolis VA Medical Center which is a 1.5 million square foot facility.
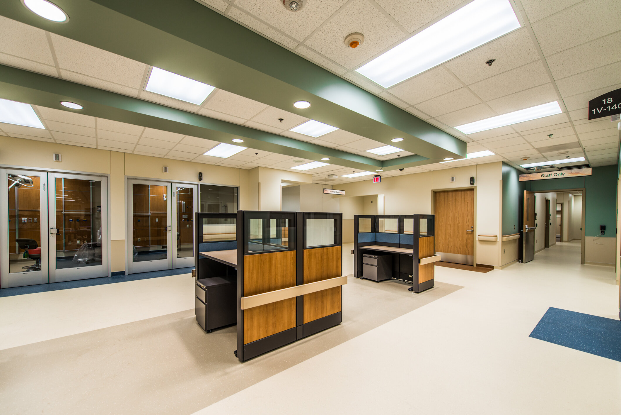
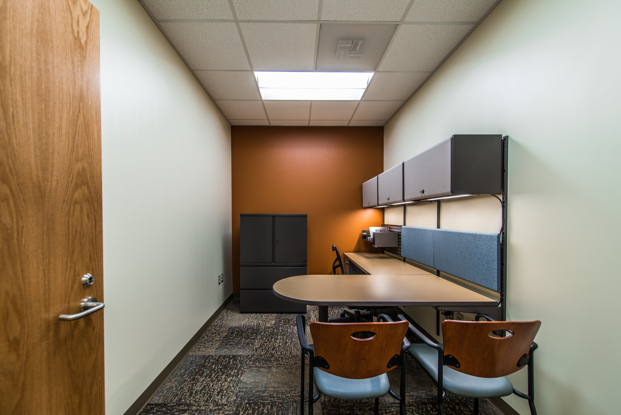
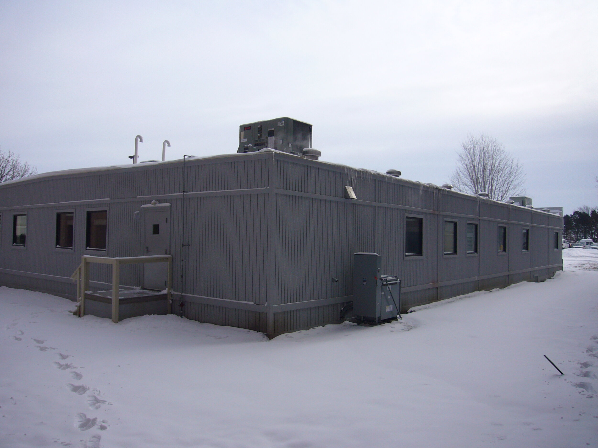
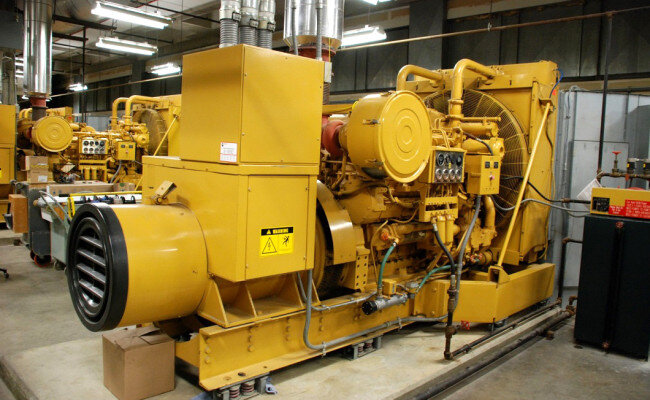
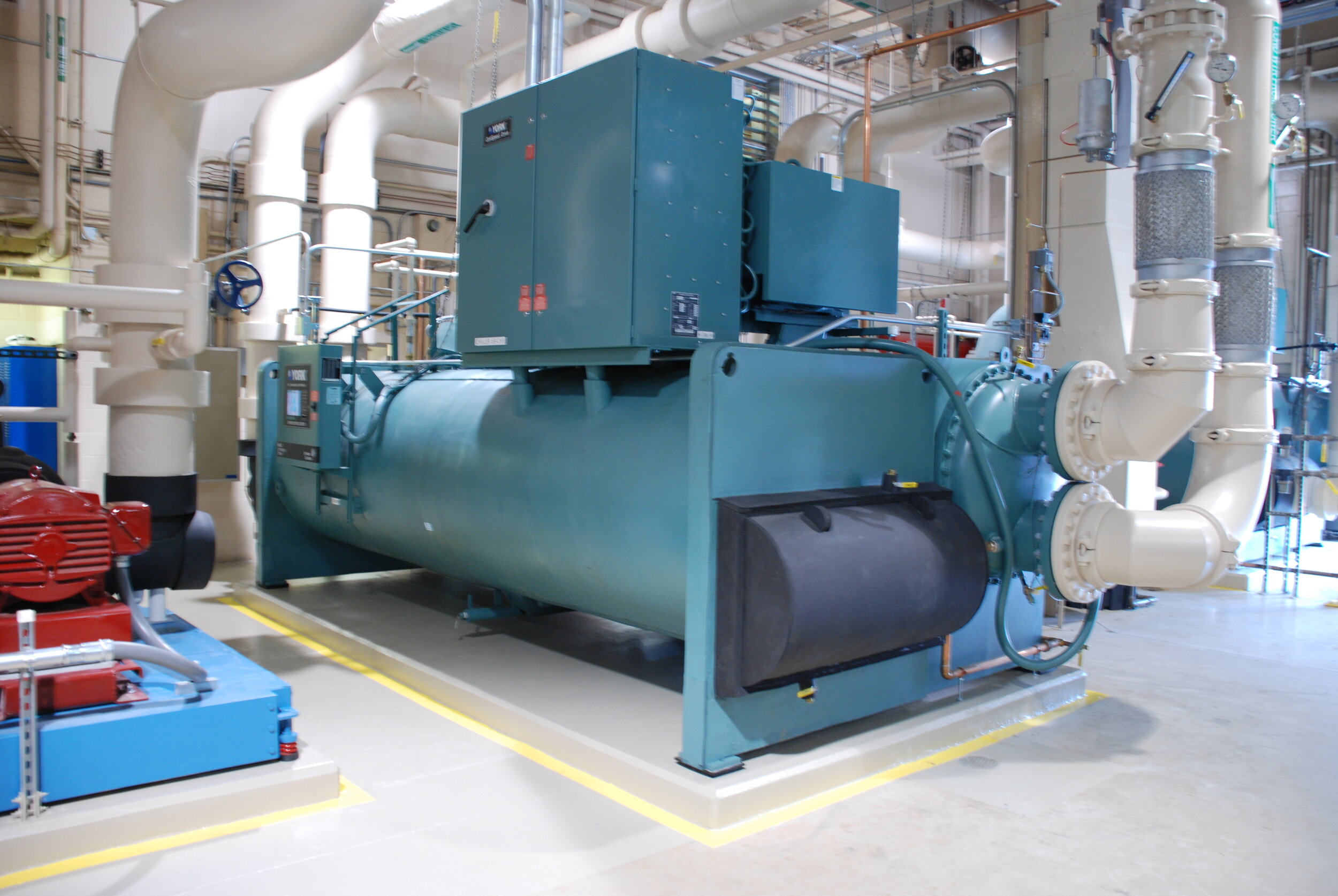
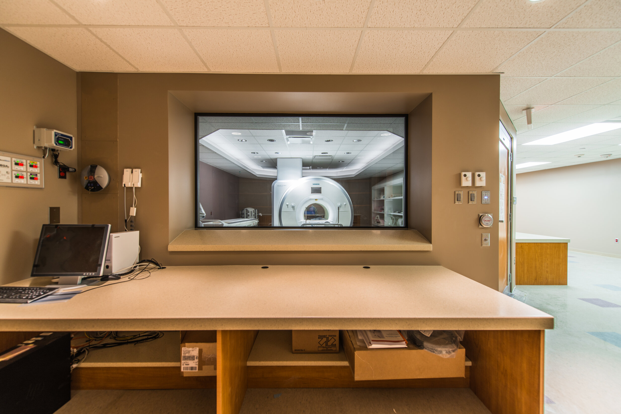
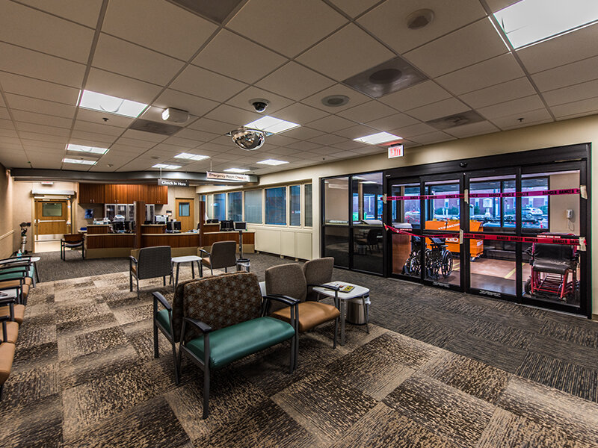
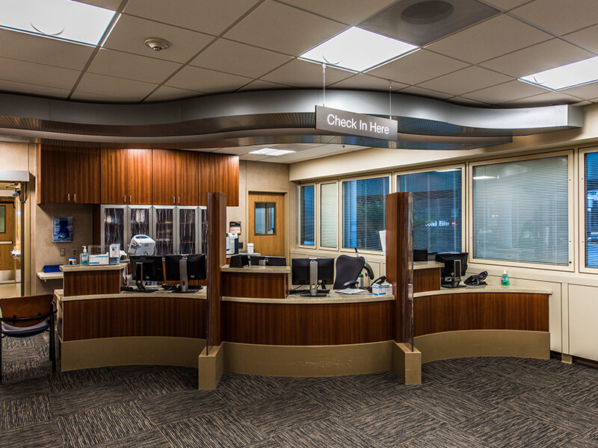

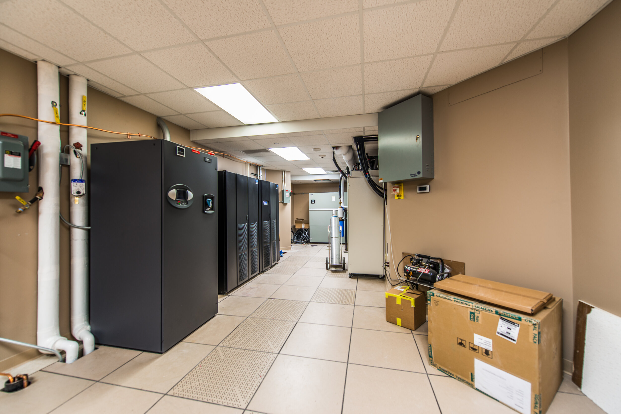

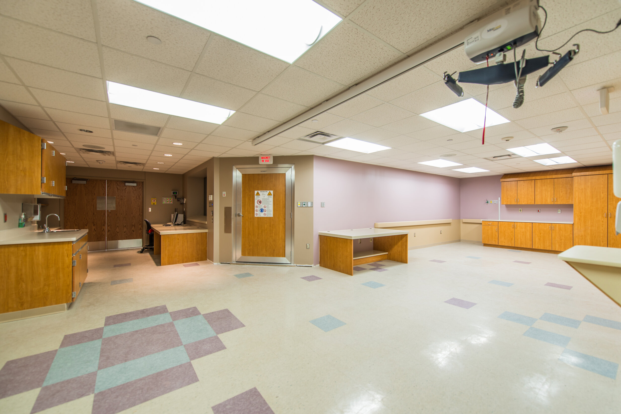
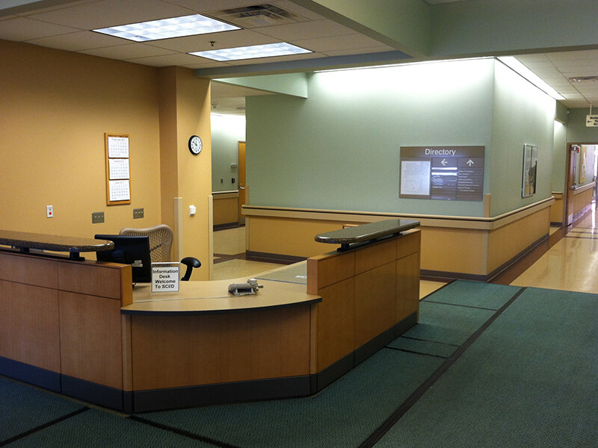
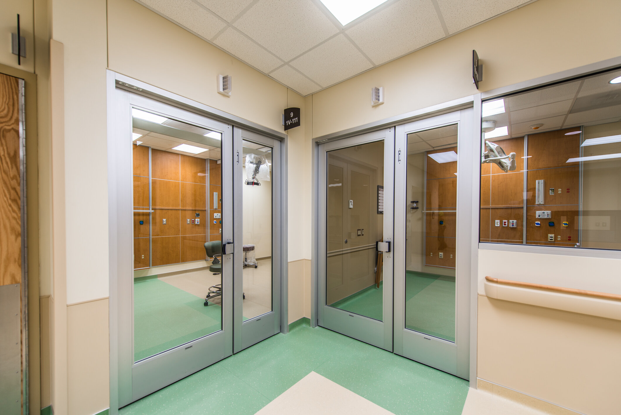
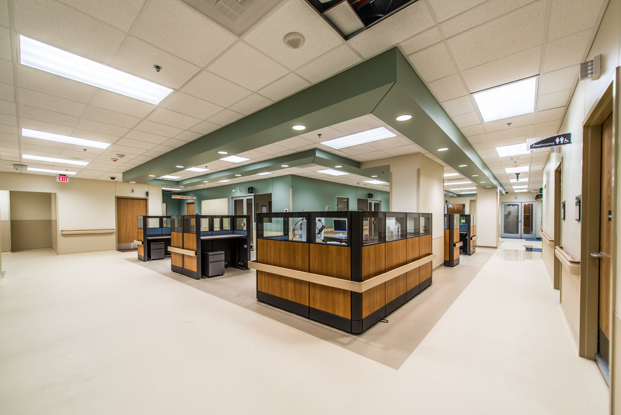
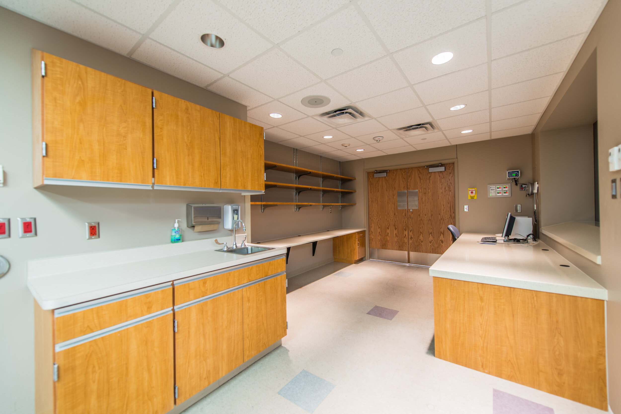
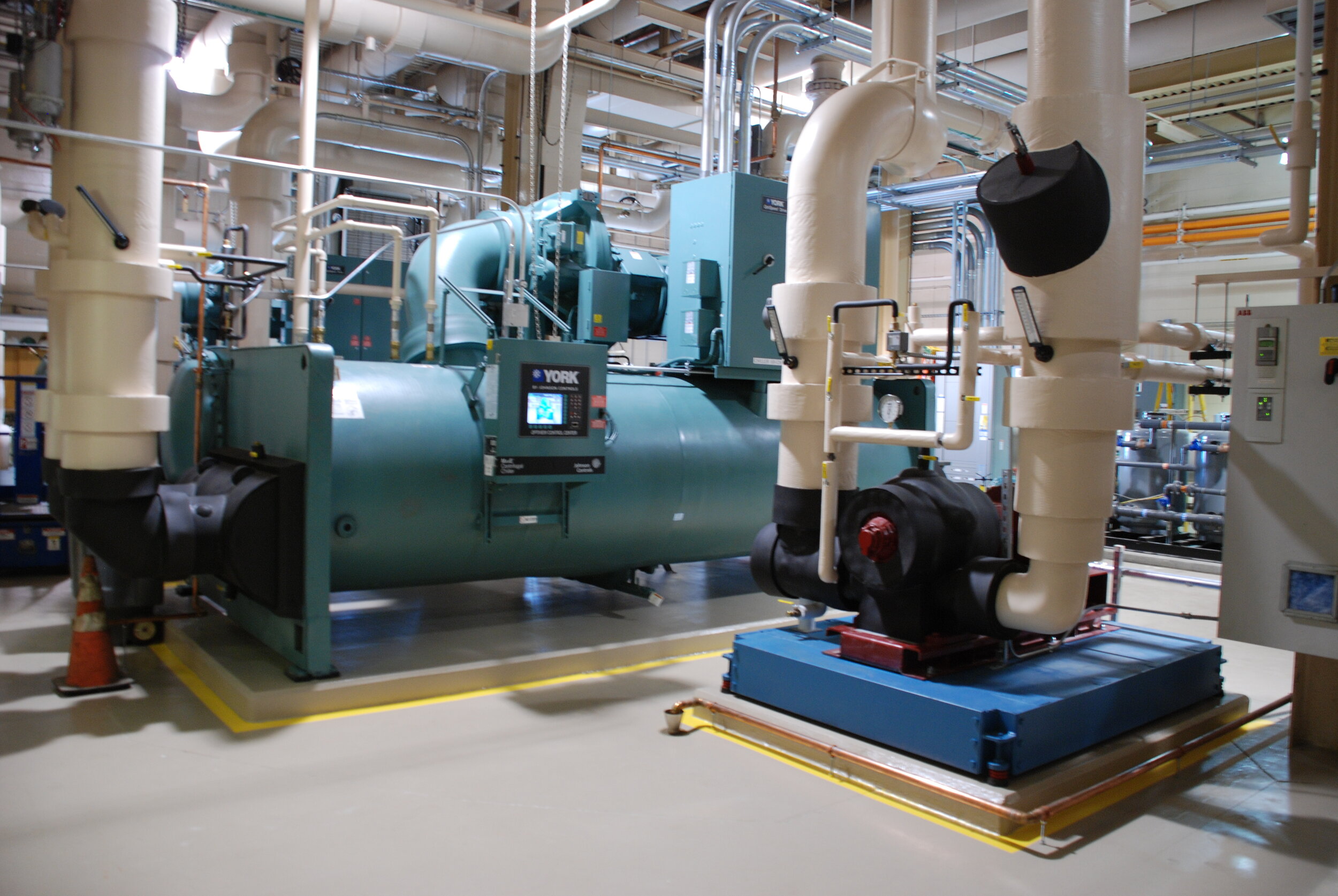
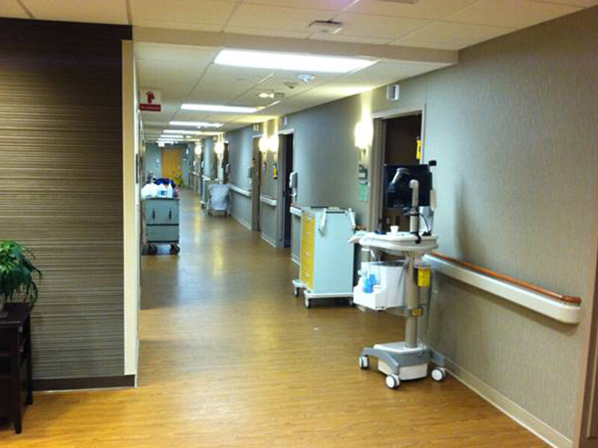
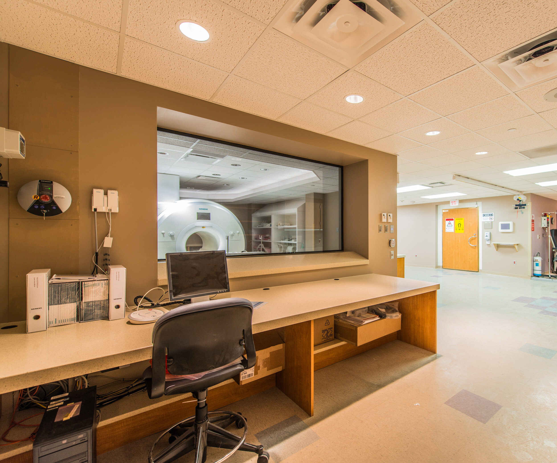
GENERATOR UPGRADE PROJECT - Our team provided the labor, materials and equipment to overhaul and test seven electrical generators at the 1.5 million square foot VAMC. All work was performed while the medical center was fully occupied and functioning.
RADIOLOGY: CT ROOM RENOVATION - 256 Slice Design-Build - Gustav & Rudy provided the following design-build services necessary for the design and construction for the installation of a new Toshiba Aquilion One CT Scanner in an existing CT room in the radiology department at the VAMC. The project involved three phases and the demolition and remodeling of adjacent spaces to provide new equipment room for the new Toshiba Aquilion One CT Scanner. This project included intense air quality control measures throughout the project to ensure the VAMC was able to withhold its high standard of air quality as a medical center.
GI PROCEDURE UNIT RENOVATION - Our team provided the two phase complete demolition and renovation of the 17,000 square feet GI Procedure Unit at the VAMC. Removal specifics included: existing interior walls, ceilings, finishes, flooring, mechanical, fire protection, plumbing systems and fixtures, and electrical systems and equipment to accommodate new layout of GI area. New areas constructed included: recovery rooms, exam rooms, offices, waiting and reception areas, procedure room, nurse’s station, report and dictation rooms, and support areas. New construction specifics included: new interior walls, ceilings, finishes, flooring, plumbing, medical gases, fire protection, HVAC, lighting, power, data, security, nurse call and code blue systems, and equipment to accommodate new layout.
MRI UNIT RENOVATION - Gustav & Rudy provided the labor, materials and equipment to renovate the 1.5T MRI unit. Our team dug up and lifted four panels weighing 4,400 pounds each to access the underground section of the unit. The crew accomplished a difficult install of the new fragile MRI unit into the underground MRI department with no incidents - and on schedule - which was crucial to minimize the downtime of the MRI unit. Items performed on this project included demolition of the existing space, installation of HVAC chiller, piping, connections to existing facility piping, duct work, a complete electrical system, interior walls, cabinetry, and all finishes. This project included a complex RF shielding system to keep out disruptions out of the MRI bay that can affect the performance of the unit.
CHILLER #2 REPLACEMENT PROJECT - This project required enlisting and coordination of numerous subcontractors to ensure timely and a successful completion. Items performed on this project included updating of electrical transformers, installation of all pipes and chiller unit according to VA standards, demolition of concrete then installation of new concrete, painting, and emergency upgrade to the power for the VA.
